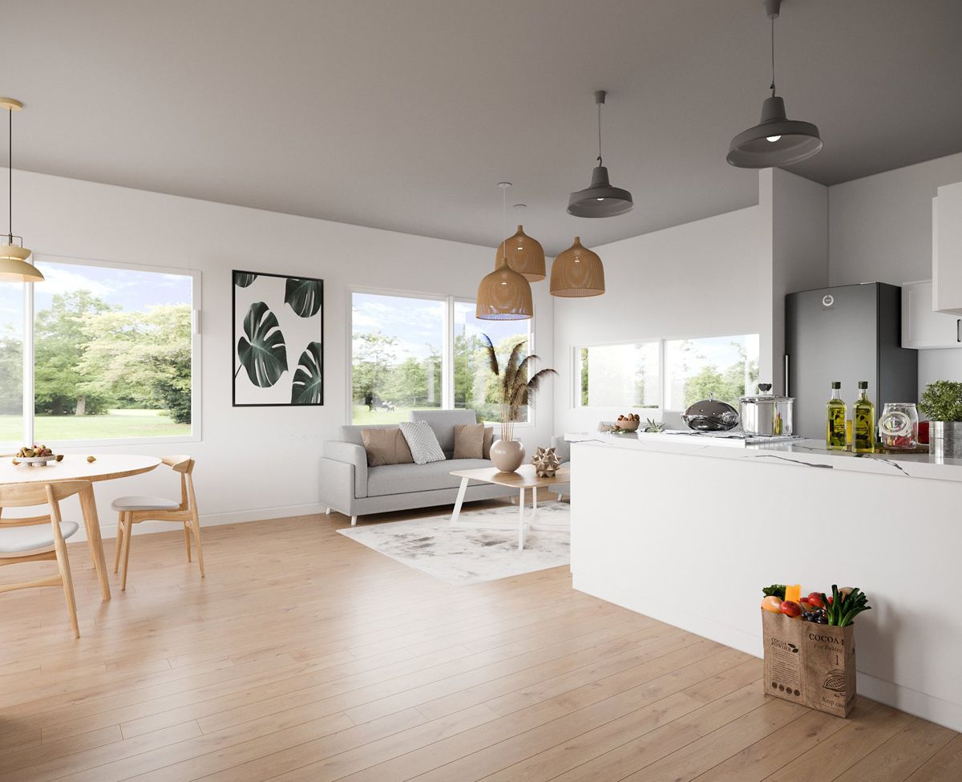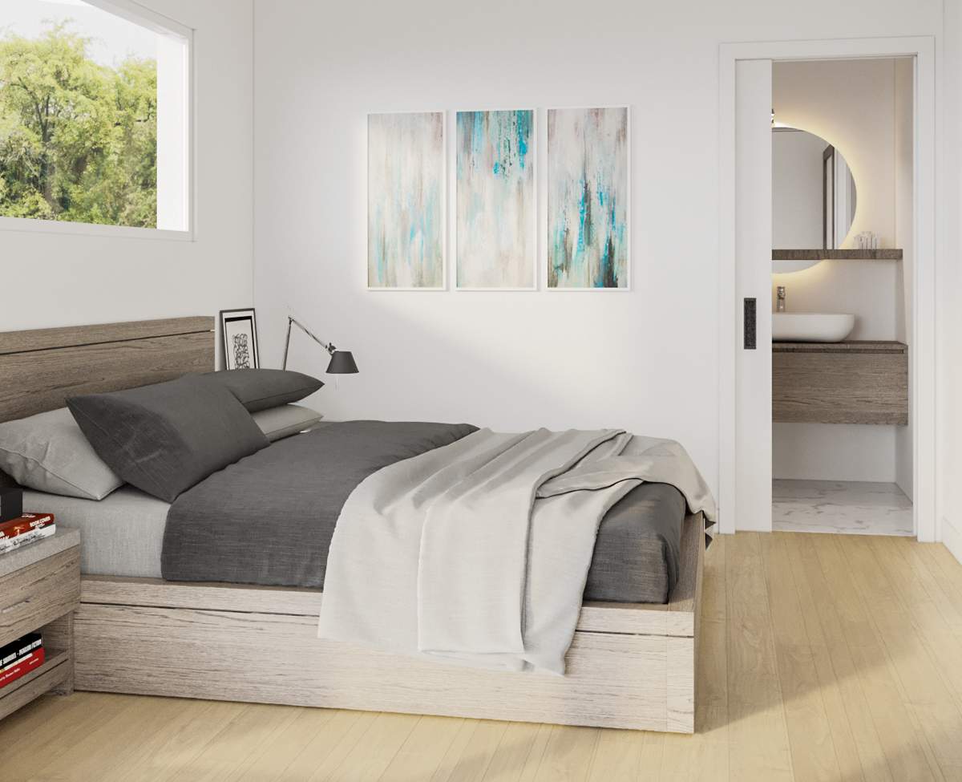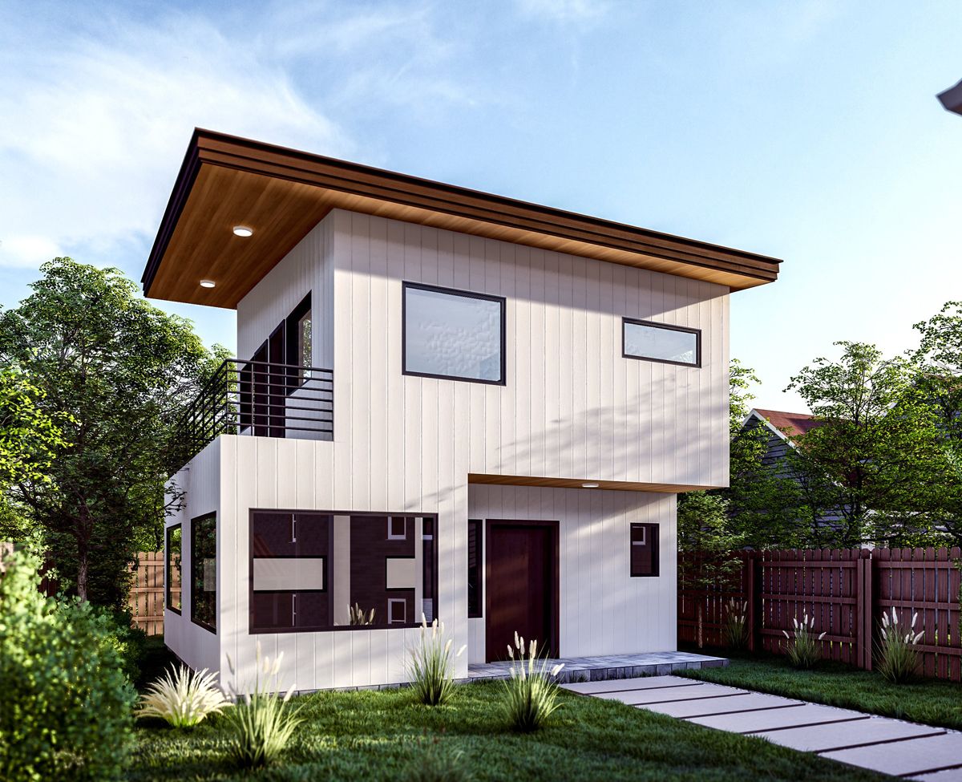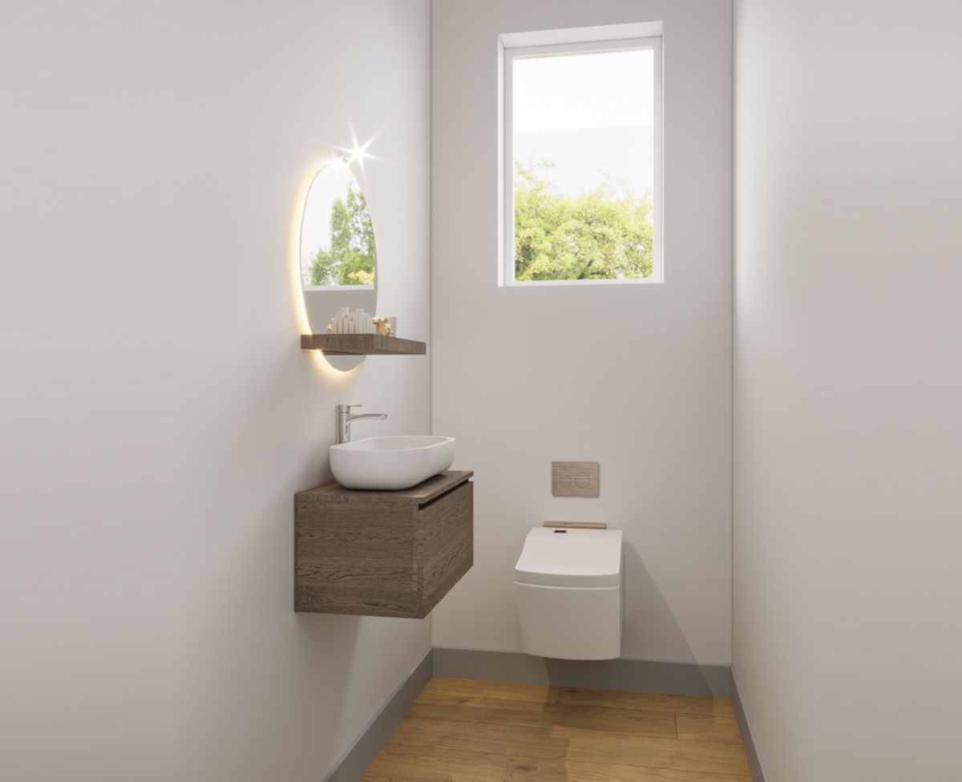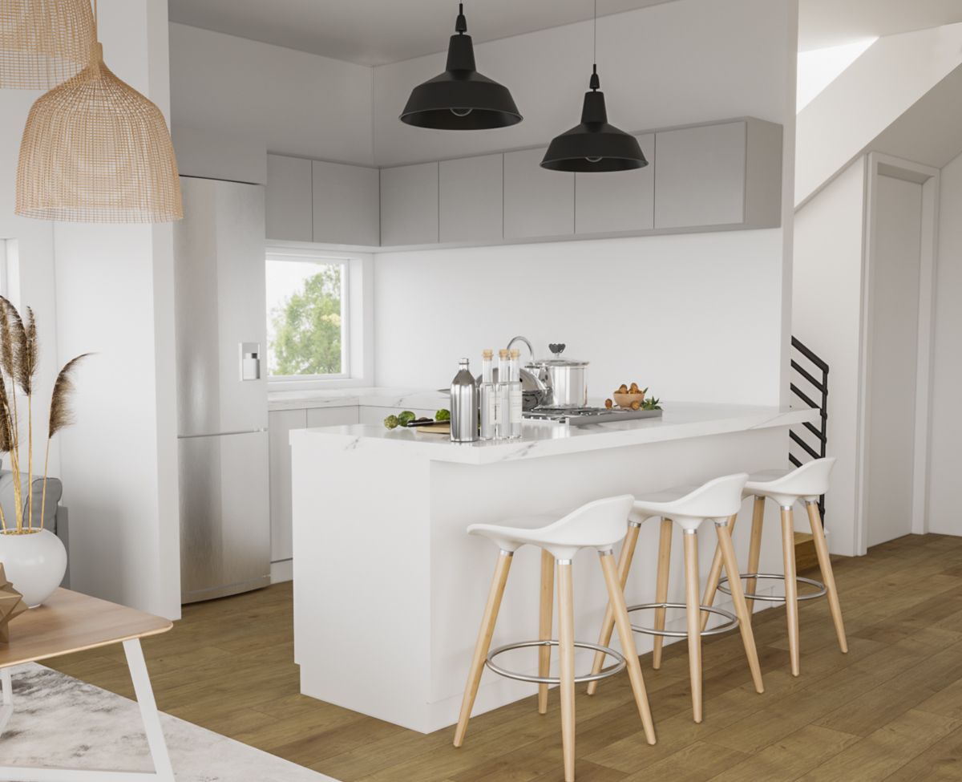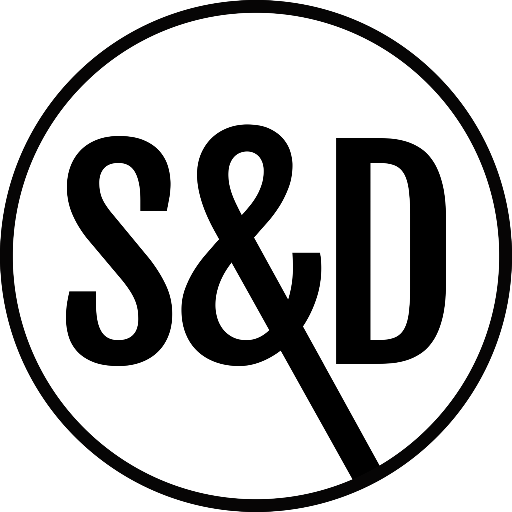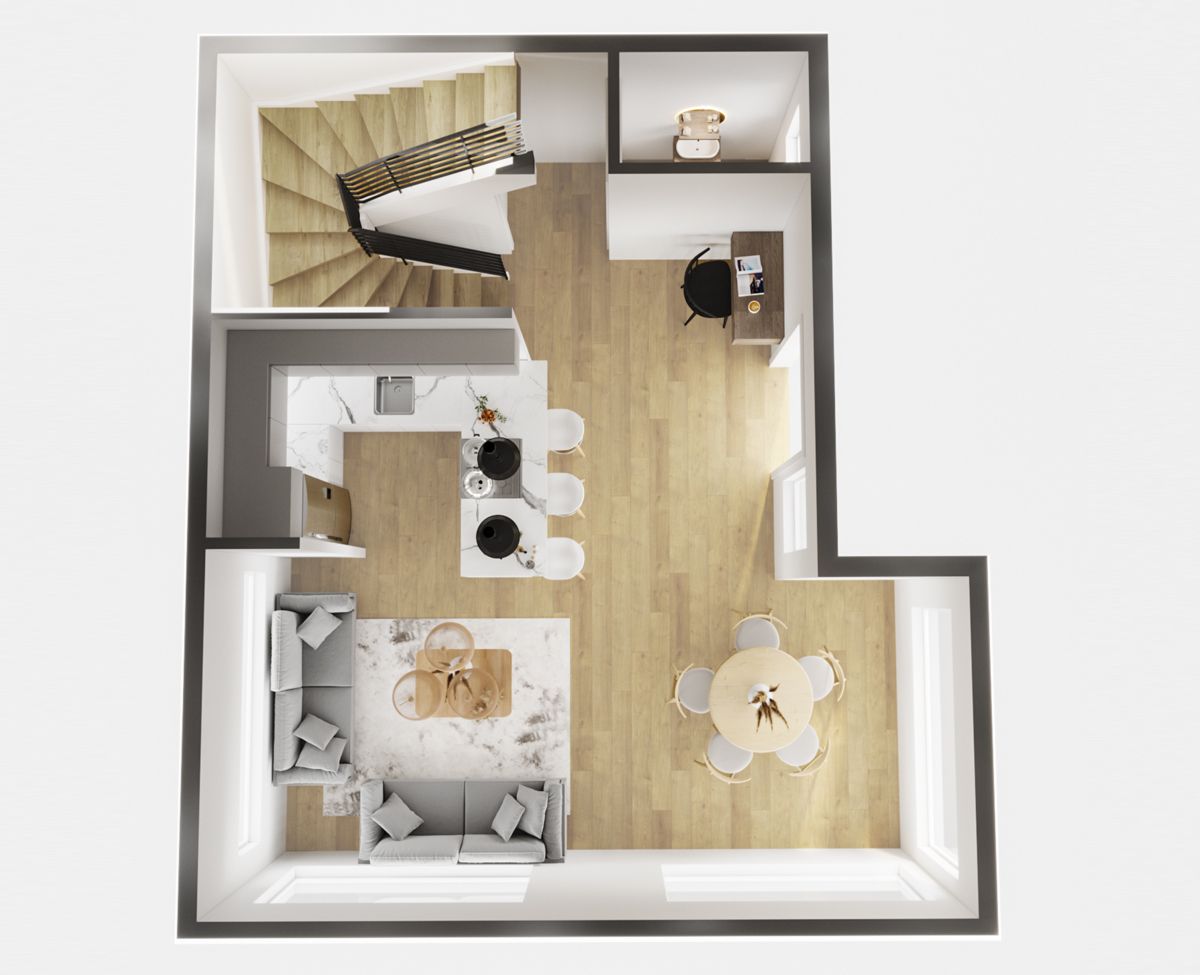
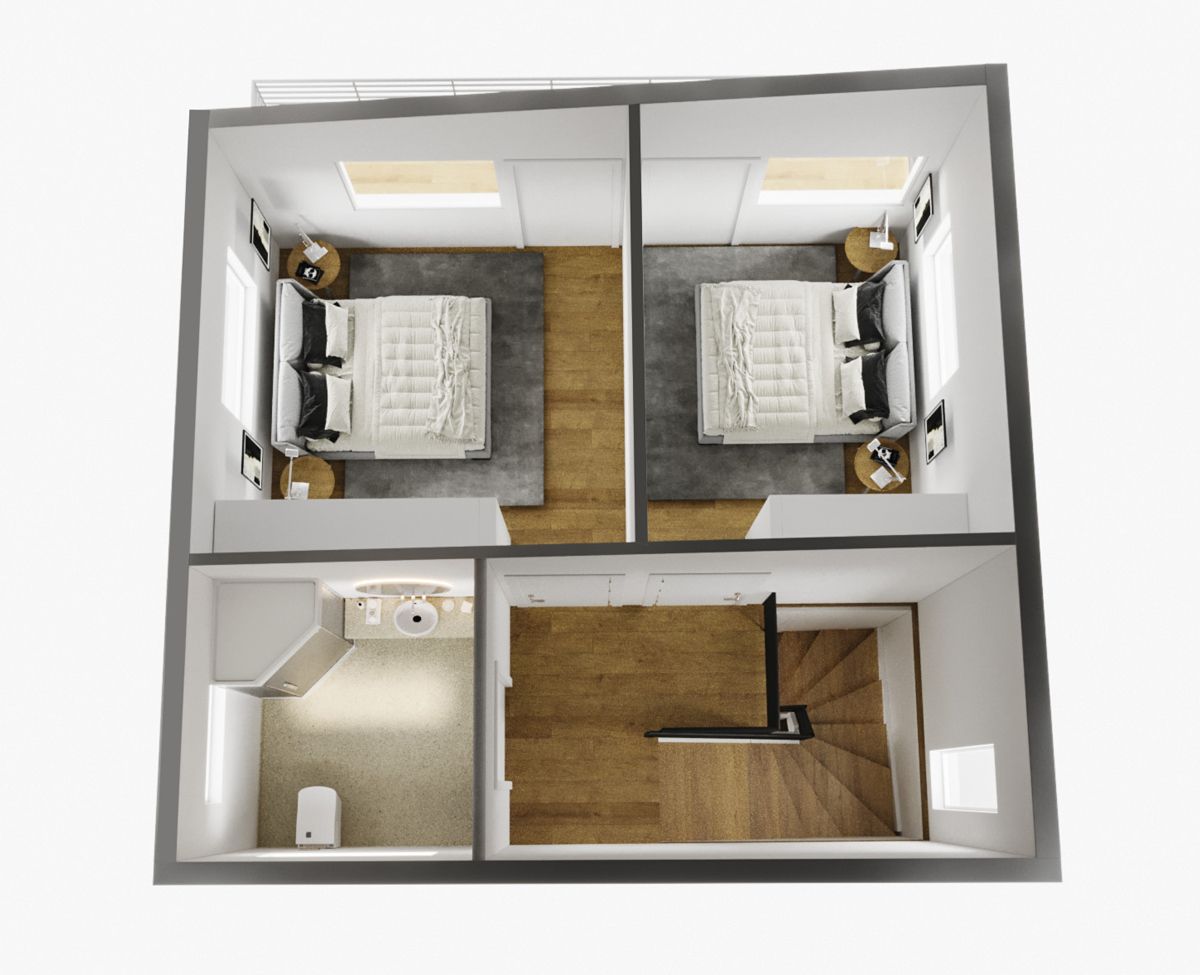
Floor Plan
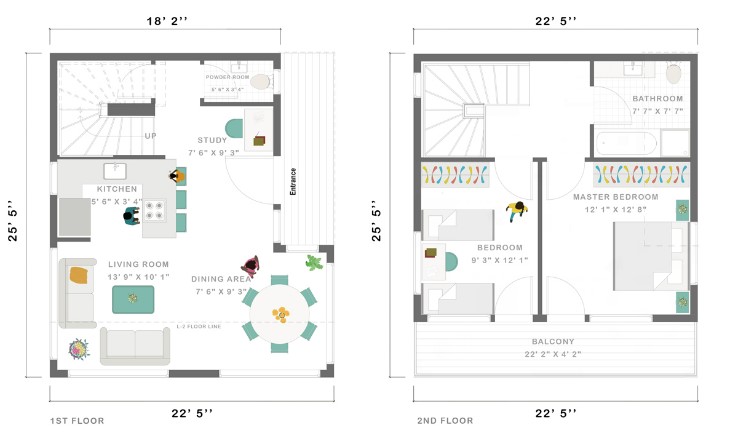
Our Single Family ADU To Build Your Dream!
This two-story, 800 sq ft single family accessory dwelling unit (ADU) offers ample division of personal spaces with its two bedrooms and 1.5 bathrooms. The lower level features an open floor plan with a fully-equipped kitchen, spacious living and dining areas, and a half bathroom. The high vaulted ceiling and recessed lighting create an expansive, luxurious feel. The upper level has two bedrooms with ample closet space and built-in storage, as well as a full bathroom with designer-selected fixtures, custom cabinets, and quartz countertops. The shared balcony offers a chance to enjoy the outdoor breeze. This ADU is ideal for multiple tenants, roommates, or a young couple looking to start a family. The second bedroom could also be used as a home office, playroom, home classroom, gym, or yoga studio.

