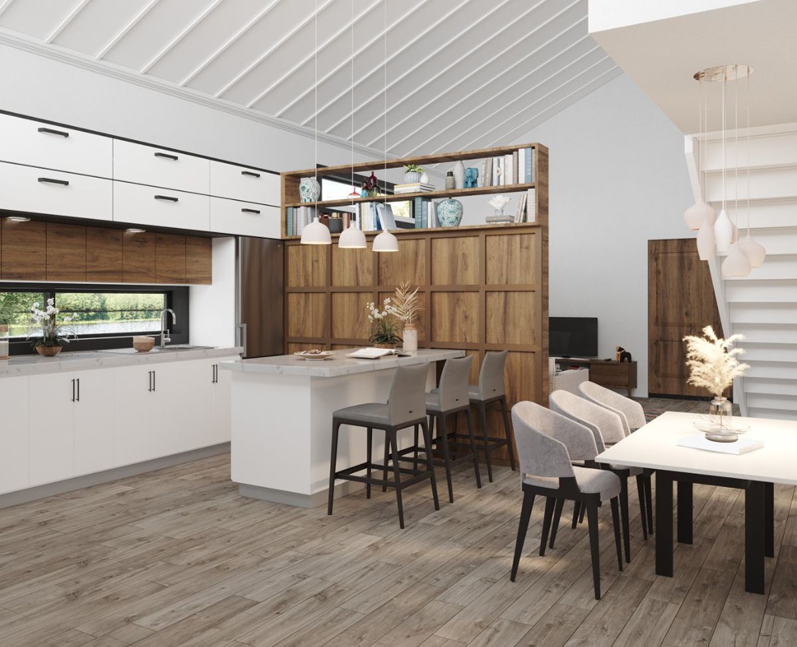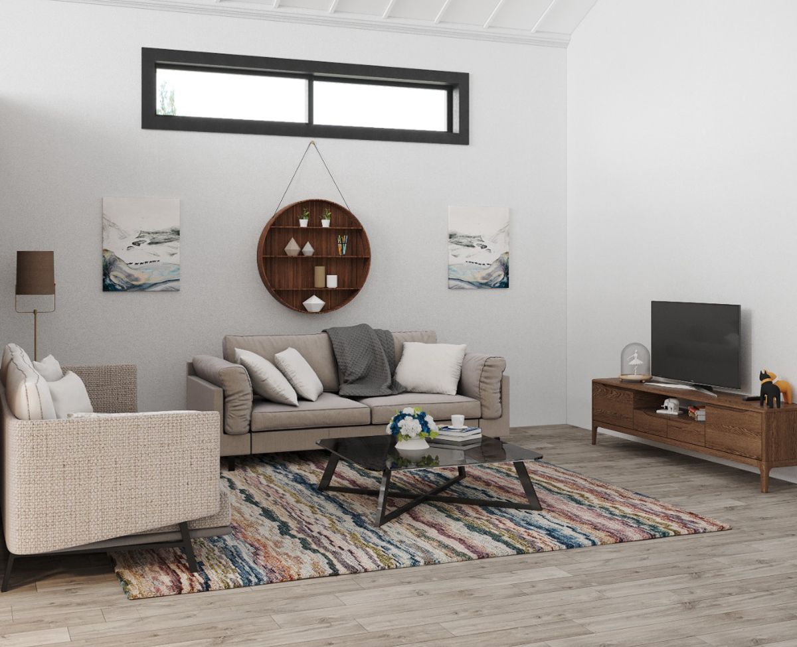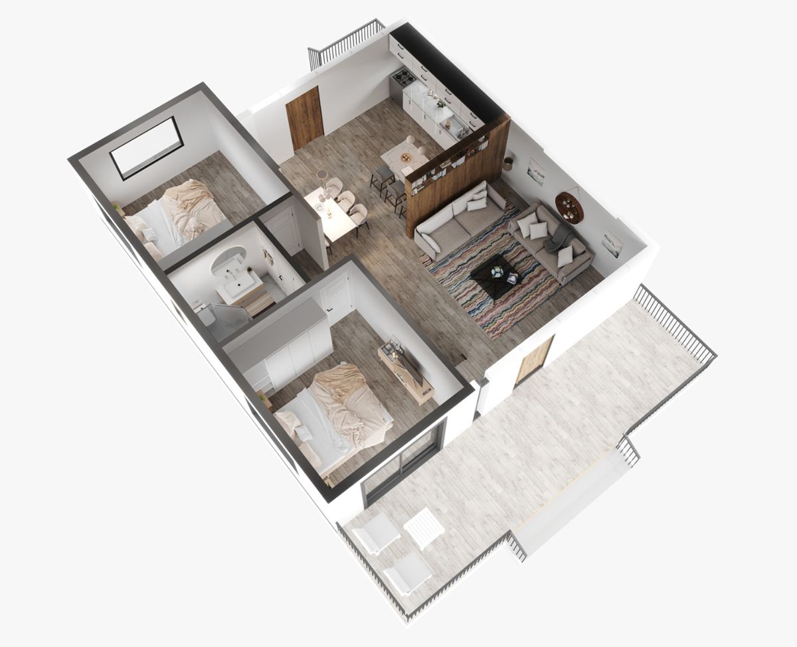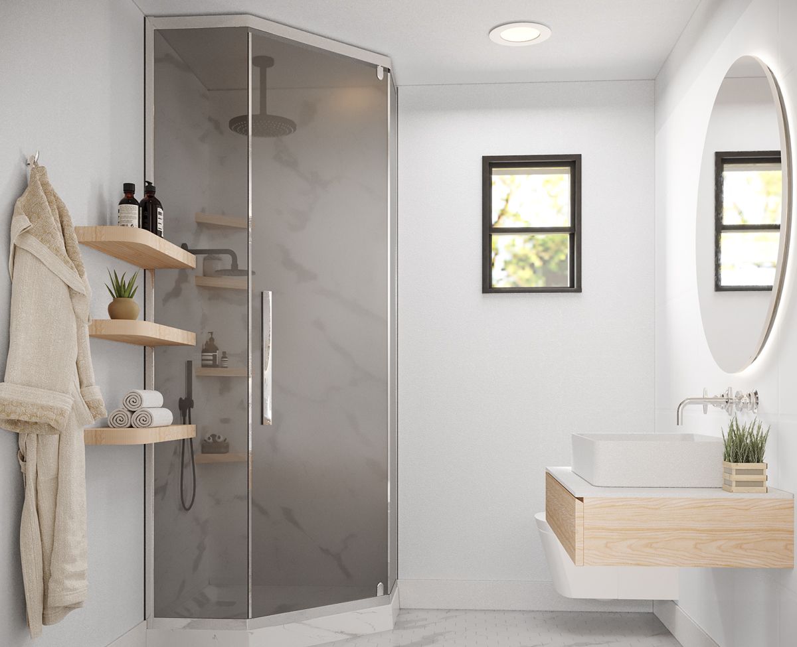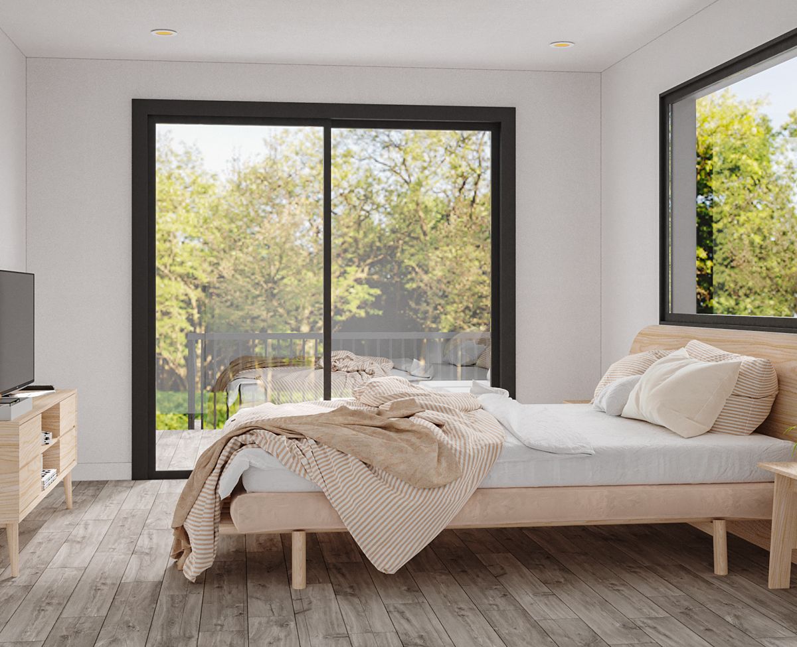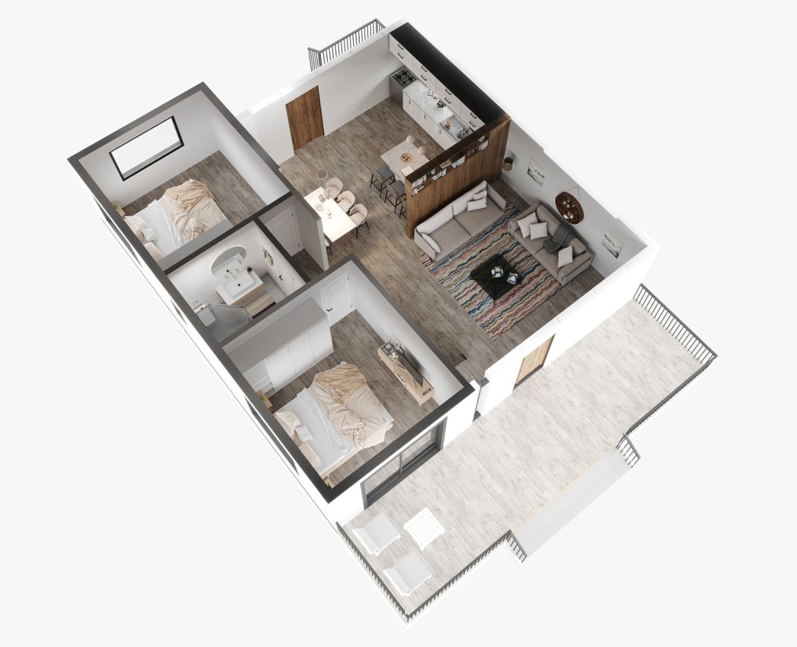
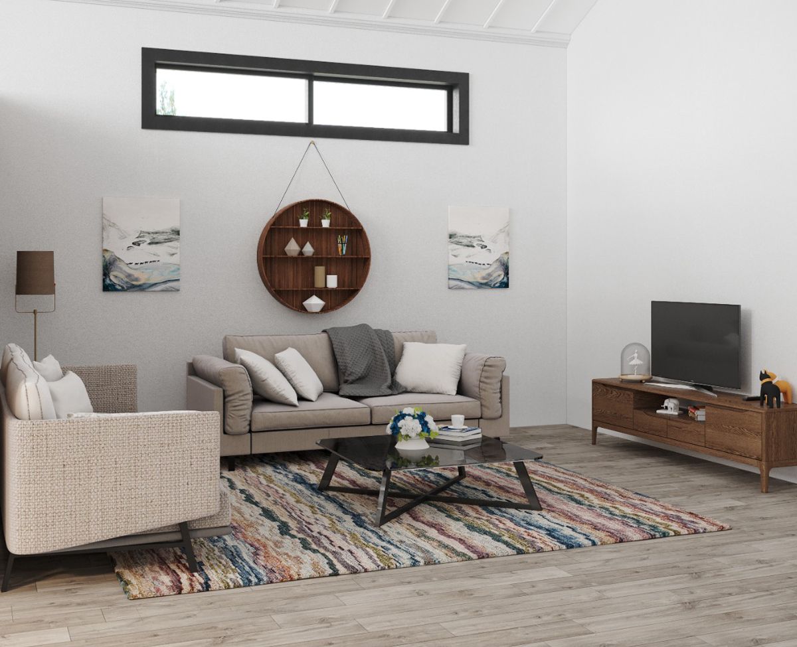
Floor Plan
Our Single Family ADU With Endless Possibilities!
With four bedrooms and two bathrooms spread across its two stories, this 1,200 sqft home is perfect for a growing family or even as a luxurious vacation retreat. Designed with maximum living space in mind, the main living area is spacious and flexible, featuring high vaulted ceilings and floor-to-ceiling windows that let in plenty of natural light. The kitchen is fully equipped with stainless steel appliances, double sinks, and stylish cabinetry, while the bathrooms offer designer plumbing fixtures, custom cabinets, and quartz countertops. The home also includes built-in storage throughout, including ample closet space in the bedrooms, which can also be used as extra guest rooms, playrooms, or even home offices. The outdoor patios are a great space for the whole family to enjoy all year round.
