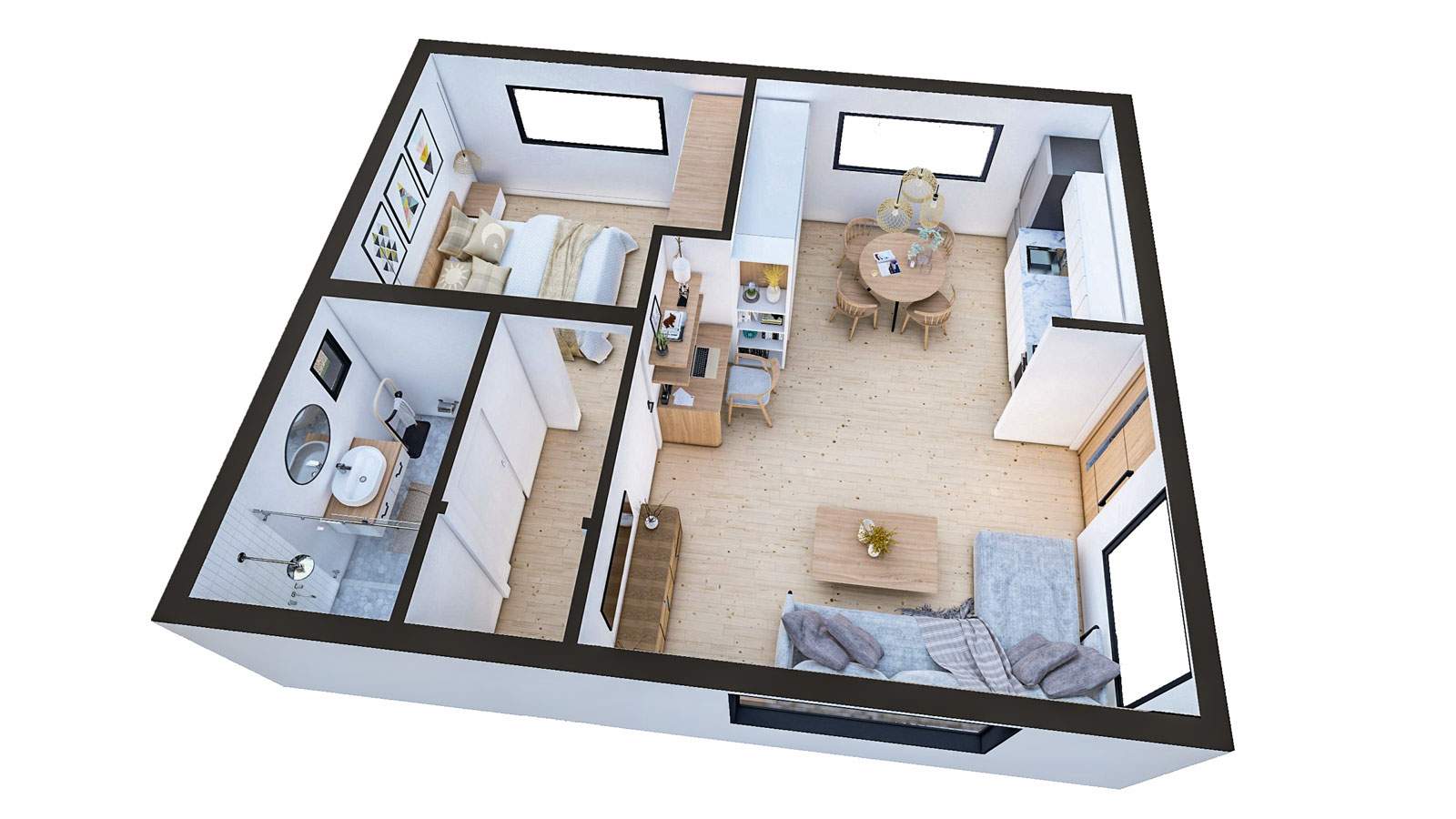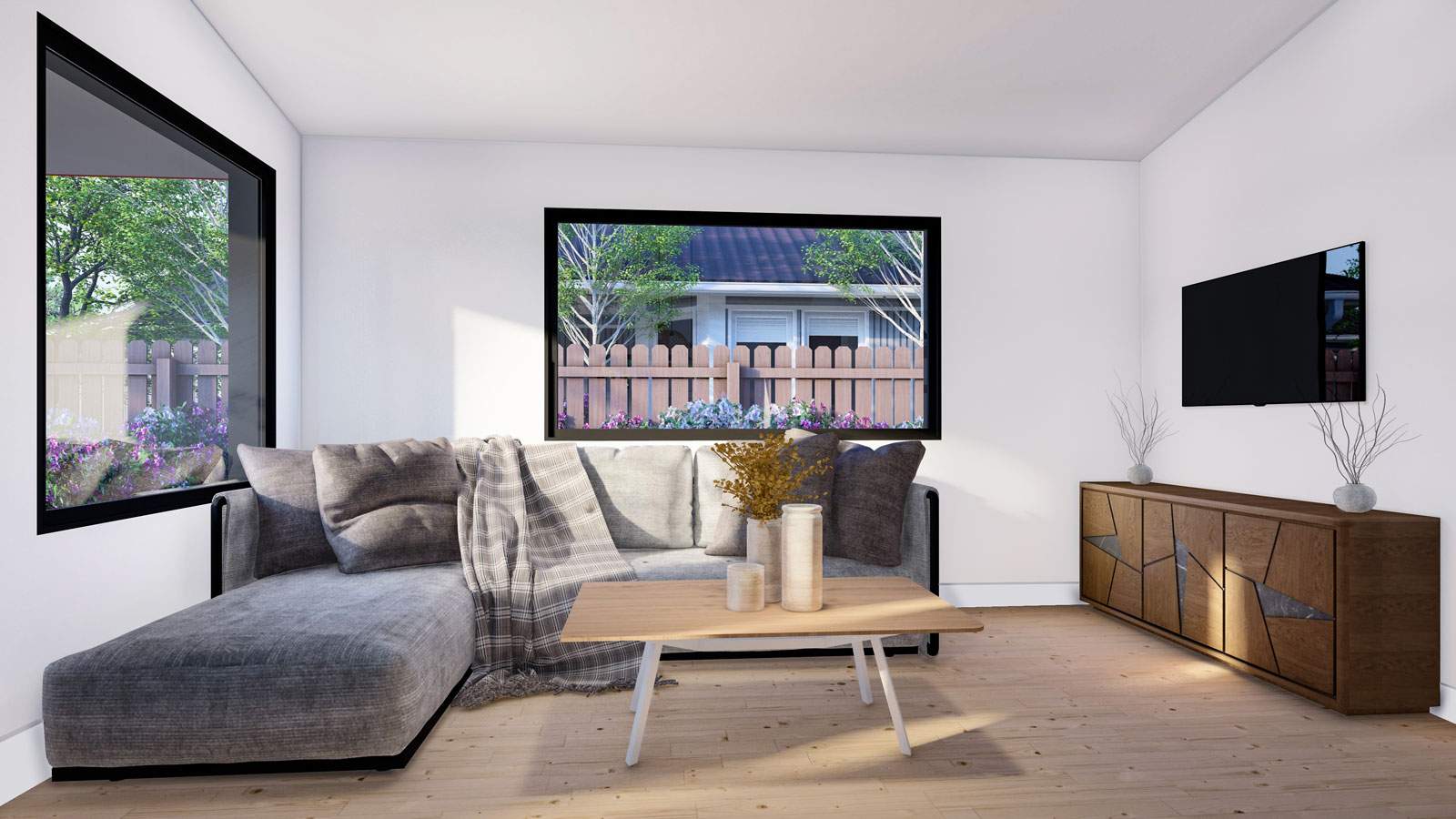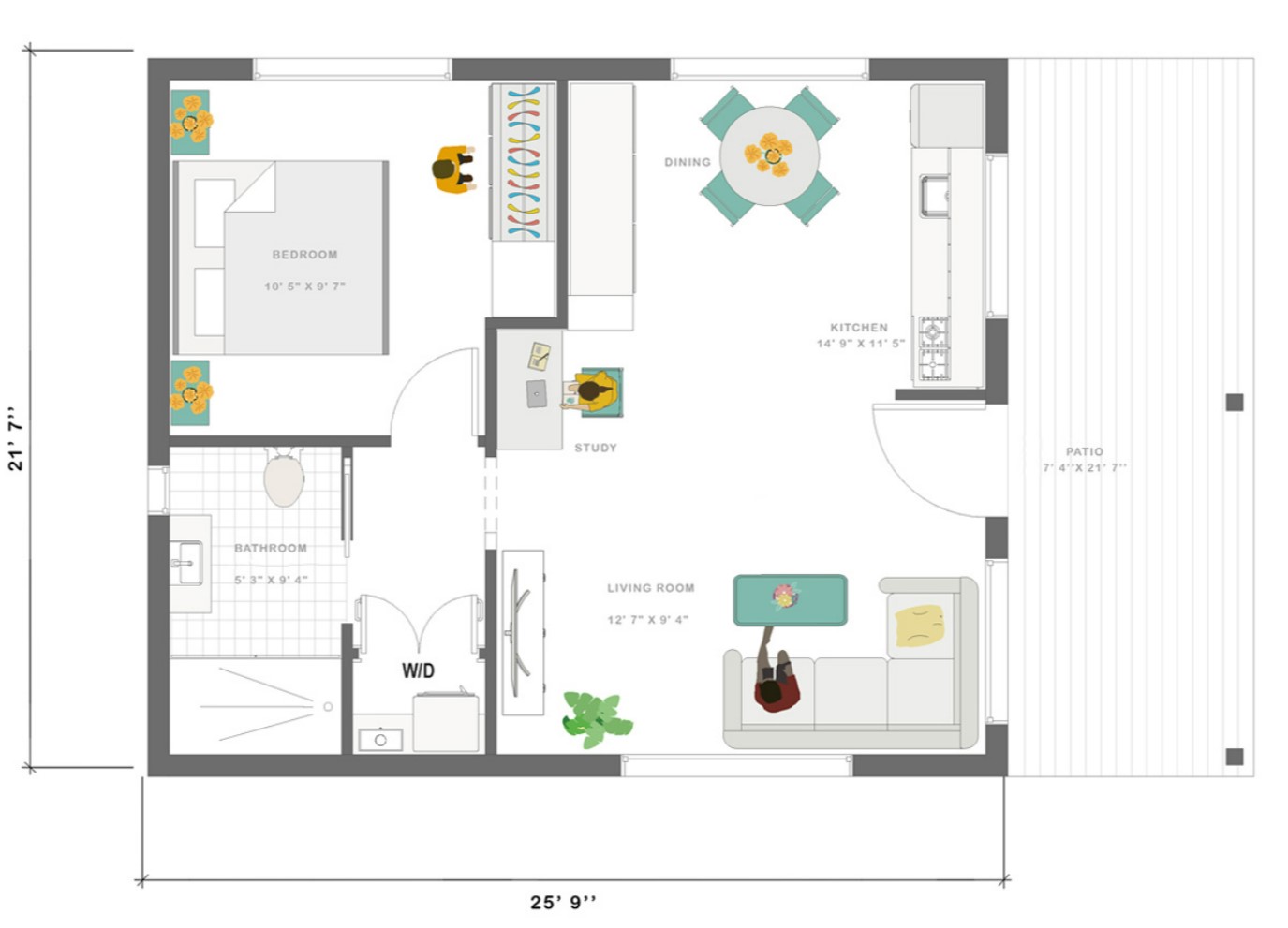

Floor Plan

The Suite Spot of
Single Family ADUs!
This Single Story ADU boasts 1 Bedroom, 1 Bathroom, and 500 SQFT of stylish living space. An ADU, or accessory dwelling unit, is a small, separate living space that is attached to or located on the same property as a single-family home. It can be used as a rental unit, in-law unit, or granny flat, and is often used to provide additional space and privacy for family members or as a source of income through rental. The ADU described in the description you provided sounds like it is a well-designed, modern space with high-quality finishes and features. The open floor plan, high vaulted ceiling, and large windows contribute to a spacious and bright atmosphere, and the built-ins provide ample storage space. The outdoor patio can serve as a relaxing and entertaining area for the ADU occupants or for the homeowners.
